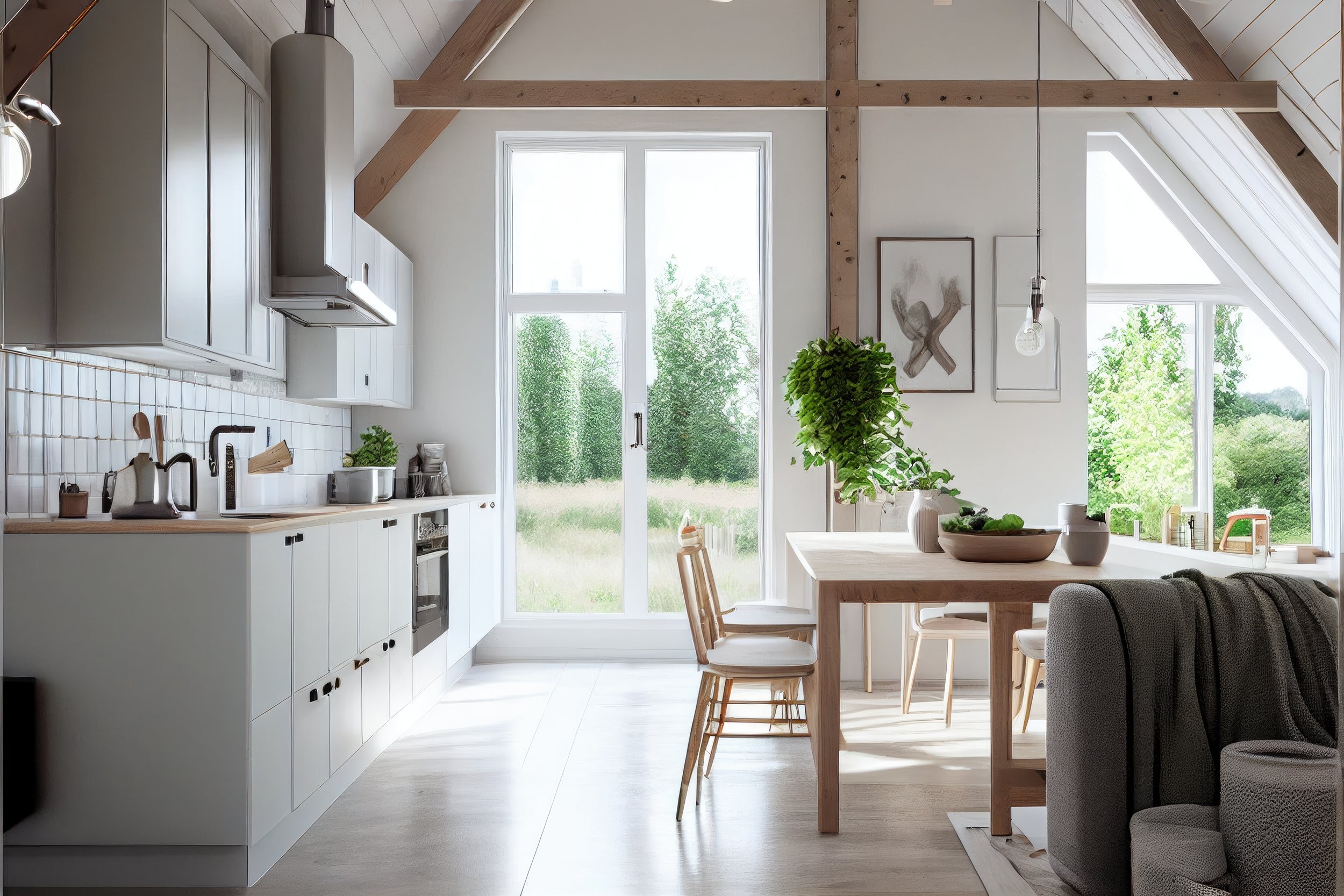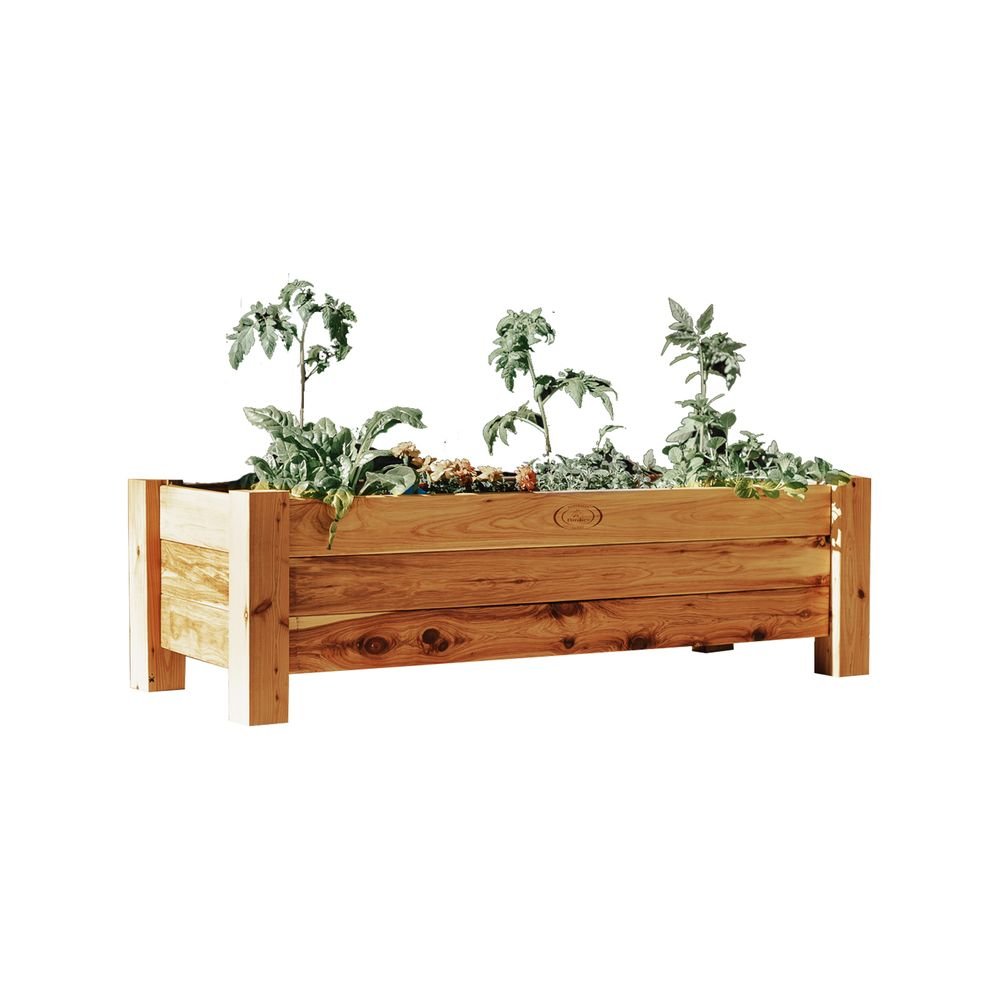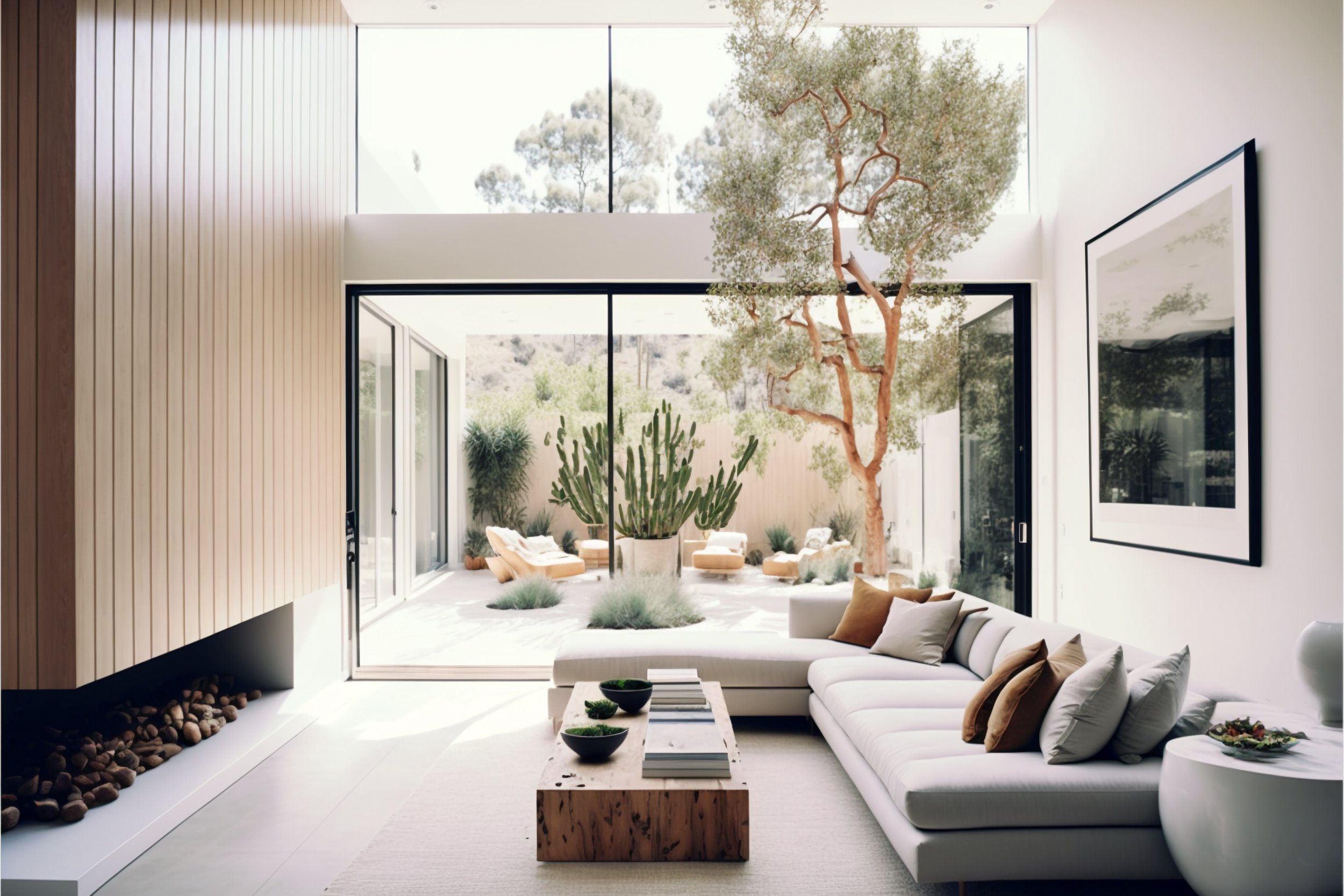
Designing a Barn House / Shed House
Designing a home is a daunting task for most! The importance of ensuring the space will be functional and affordable for years to come, is something that should not be taken lightly.
To provide some clarity for those who may not know the best way to approach a custom home design, we have highlighted the following focus points:
Architects and building designers are known to create fantastic concepts but its important to know your wants and needs ahead of time to ensure what’s created is suitable for you. Before you worry about fixtures and finishes, focus on functionality and practicality first!!
-FUNCTION
-PRACTICALITY
-VISUAL APPEAL
Function
Who is this home for?
Its important to know exactly who it is that will be using the space and their specific priorities. We often find families clashing on ideas because their needs and desires for the home are not the same.
A great way to combat this is to create a list for every individual expected to reside in the home and their top 3 must haves and top 3 wish list items.
Determine the daily routines!
Another consideration of the home is what the average day for the occupants looks like. Taking a step back to gain insight into how you operate within the home can give great insight into the priorities of the space and therefore the functionality of the home.
Determining and making note of the spaces that prioritise your life will help shift the focus of the home and the layout to best suit its new residents.
The final checklist:
Once you have established the routines and personal wants and needs, it’s important to correlate this information into a detailed list of requirements and potential compromises for the design of your home.
The more information you can provide your building designer or architect during your initial consultation, the higher the likelihood that a suitable layout will be achievable.
Practicality
Another important aspect of designing a home is practicality. Creating a beautiful layout is one thing, but creating a layout that will be suitable for full time occupancy is a whole other thing.
So often we see people overlook very basic considerations and as a result, are left with homes that are simply not practical to live in.
It is important to consider not only physical impacts on practicality, but overall design impacts on the utility pricings to run the home. A large voided area is a beautiful feature but has detrimental effects on heating and cooling. Always speak to your designer about ways to increase the energy efficiency of the home to keep daily living costs as low as possible!!
We asked our followers on Instagram what are some things they regret not taking into consideration before they built or bought a home.
Our top answers listed >
Storage - Linen
Storage - Clothing
Storage - Misc
Exterior Maintenance
Interior Maintenance
Ability to age in the home
Landscaping costs
Ongoing Utility Costs
Visual Appeal
The last thing to know when designing a barn house or shed house is the style of home you are looking for. Try to steer away from fad trends & focus on timeless designs with generational appealing finishes. Pinterest is a fantastic resource when looking for design ideas & often creating a vision board is a helpful tool to put together images you like that show examples of details & finishes that you’d like to see in your dream home.
























