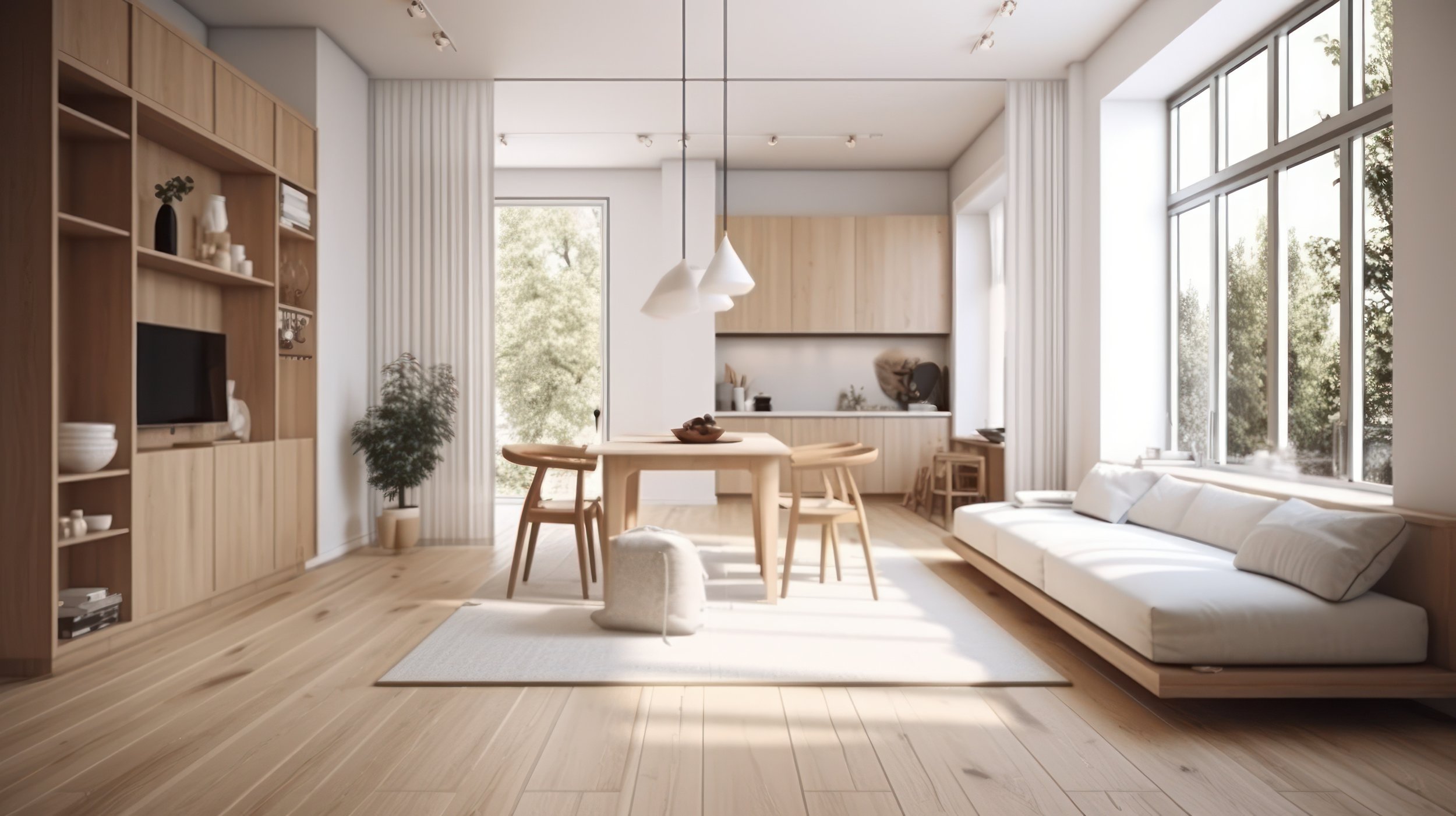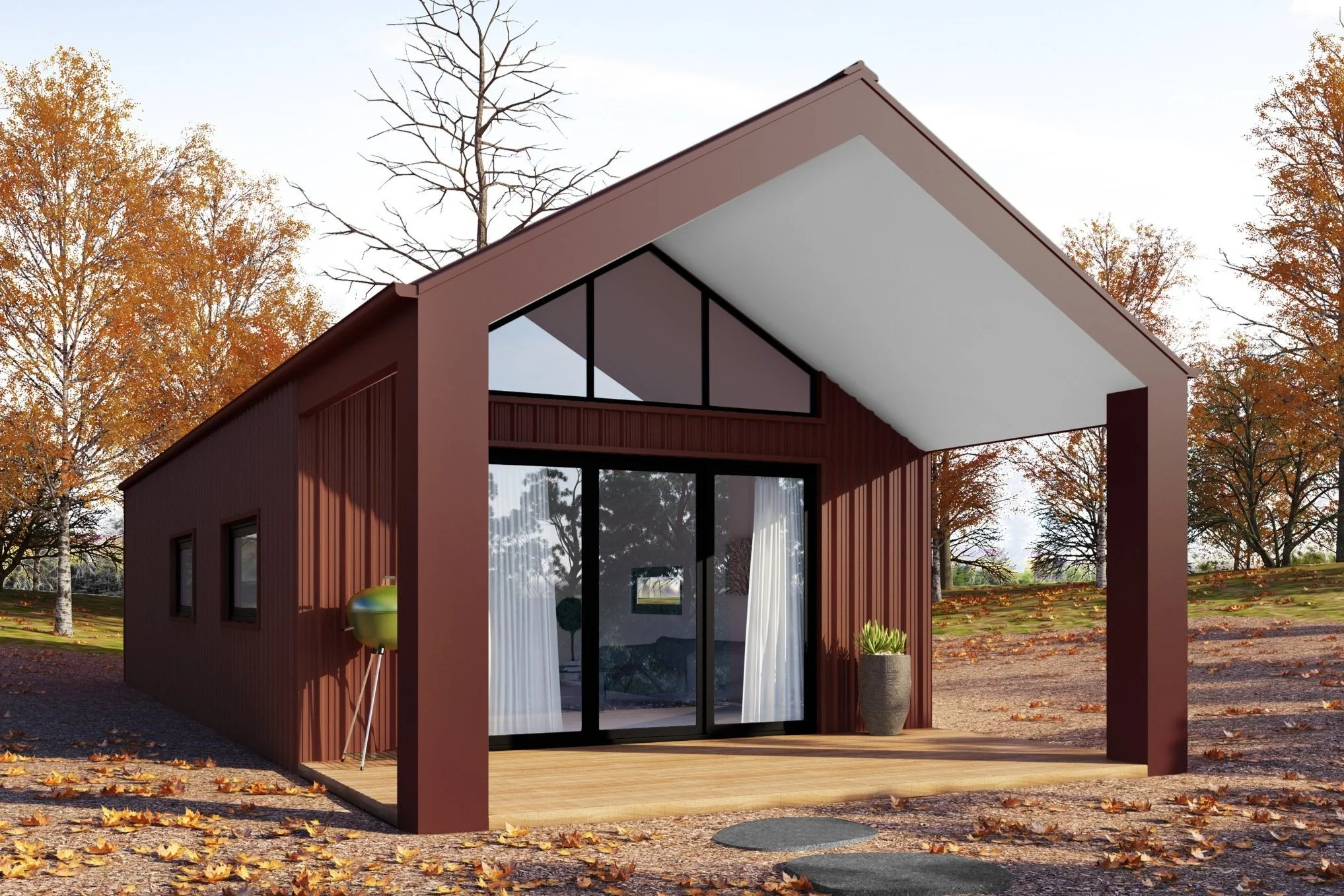
Single Living
The perfect balance of function, style and compact sizing!
Our Single Living Design Range:
The definition of compact living our studio design is the optimal design for working and relaxing in tiny quarters. With bathroom and kitchen amenities plus a lounge/sleeping space this design is great for any location.
Size: 6m L x 4.3 W (26m2)
🏠 Lockup kit = $22K inc gst* 🏠🔑 Turn key build = $99K inc gst**
Wattle
1
1
Featuring one large bedroom, a separate study nook, open plan kitchen, meals and living space, the Wattle design is a fantastic option for those wanting to build on a budget while maintaining full size amenities.
Size: 12.9m L x 4.3m W (55m2)
🏠 Lockup kit = $36K inc gst* 🏠🔑 Turn key build = $165K inc gst**
Magnolia
1
1
This one bedroom single level build contains everything you need to live comfortably and affordably! With gable ceilings throughout and a large open plan living space leading to an alfresco, this home is an entertainers dream.
Size: 15m L x 5.9m W (89m2 Including Alfresco)
🏠 Lockup kit = $48K inc gst* 🏠🔑 Turn key build = $242K inc gst**
Acacia
2
1
Banksia
1
1
The Acacia features two large bedrooms, a modern indoor - outdoor space and full sized amenities. With high ceilings and lots of windows, this beautiful open plan design provides the perfect balance of function and fun.
Size: 16m L x 4.3m W (5.8m wide with Porch) (77m2)
🏠 Lockup kit = $44K inc gst* 🏠🔑 Turn key build = $220K inc gst**
Maple
1
3
Featuring three large bedrooms and a spacious open plan living space, the Maple design is a perfect balance of compact living with all you need to accommodate a small family. The simplicity of its external façade ensures a cost effective build solution.
Size: 15.6m L x 6.6m W (103m2)
🏠 Lockup kit = $55K inc gst* 🏠🔑 Turn key build = $286K inc gst**
Eucalypt
3-4
2
This stunning dual pavilion design combines two functional and spacious buildings via a glass filled breezeway. Featuring four bedrooms, two bathrooms and a large open plan living area, this breath-taking design is a great option for those seeking more space.
The perfect forever home!
Size: 16.1m L x 11.5m W (148m2)
🏠 Lockup kit = $89K inc gst* 🏠🔑 Turn key build = $418K inc gst**
Willow
2
3-4
Our largest single level design, the Willow is available as a standalone home or with a detached garage. The stunning three or four bedroom plus study designs feature a large light filled open plan living area, plus a huge outdoor undercover alfresco area. All living areas have cathedral ceilings.
This the perfect home for entertaining all year round.
Sizes: W1 = 19.4m L x 8.7m W (169m2) or W2 = 21m L x 9.6m W (202m2) - (Not including garage)
🏠 Lockup kit = $91K inc gst* 🏠🔑 Turn key build = $451K inc gst**
* Lockup kit prices are indicative only and are based on our Victorian pricing. Delivery is included to Melbourne metropolitan areas. Additional delivery costs need to be added if your property is located outside this area. Interstate lockup kit pricing will be determined when required, based on the customer’s site address. Additional costs will also be required if building on your land requires our lock up kits to be altered to accommodate any client changes or if your land’s wind rating requires structural steel &/or a higher level of bracing than our standard lockup kits, which have been designed for an N2 wind category. 3D renders displayed on our website are for inspiration only and are not to be relied upon for what will be supplied as part of our lockup kits. The only materials included in our lockup kits are those noted as included below.
Lock up kits include:
Engineered Prefab timber framing (external walls, internal walls, floor trusses, roof trusses)
Double glazed aluminium awning windows, sliding doors & double glazed front entry doors (design specific)
External corrugated colorbond roofing and wall cladding, roof and wall battens, all flashings, gutters, fixings
Roof sarking
Wall wrap
** Turn key build prices are indicative only and are based on our South East Victoria pricing. Please note, the total Turn key build price for a home on your land can only be determined after the following work has been completed:
Site Assessment
Prelim Design Drawings for your land
Prelim Build quotes
Development Application with local council (If required)
Building Permit Drawings & consultants documents and reports
Building contract price
Not included in turn key build price: Plans & Permits, Garage (U.N.O), Alfresco (U.N.O), Driveways, Landscaping, Site cuts & Retaining walls, Barn Doors, Timber Cladding, Skylights, etc.
Additional costs will be required if building on your land requires our standard designs to be altered to accommodate any client changes or any council requirements or building permit requirements &/or if your land’s wind rating requires structural steel &/or a higher level of bracing than our standard design range, which have been designed for an N2 wind category.
















