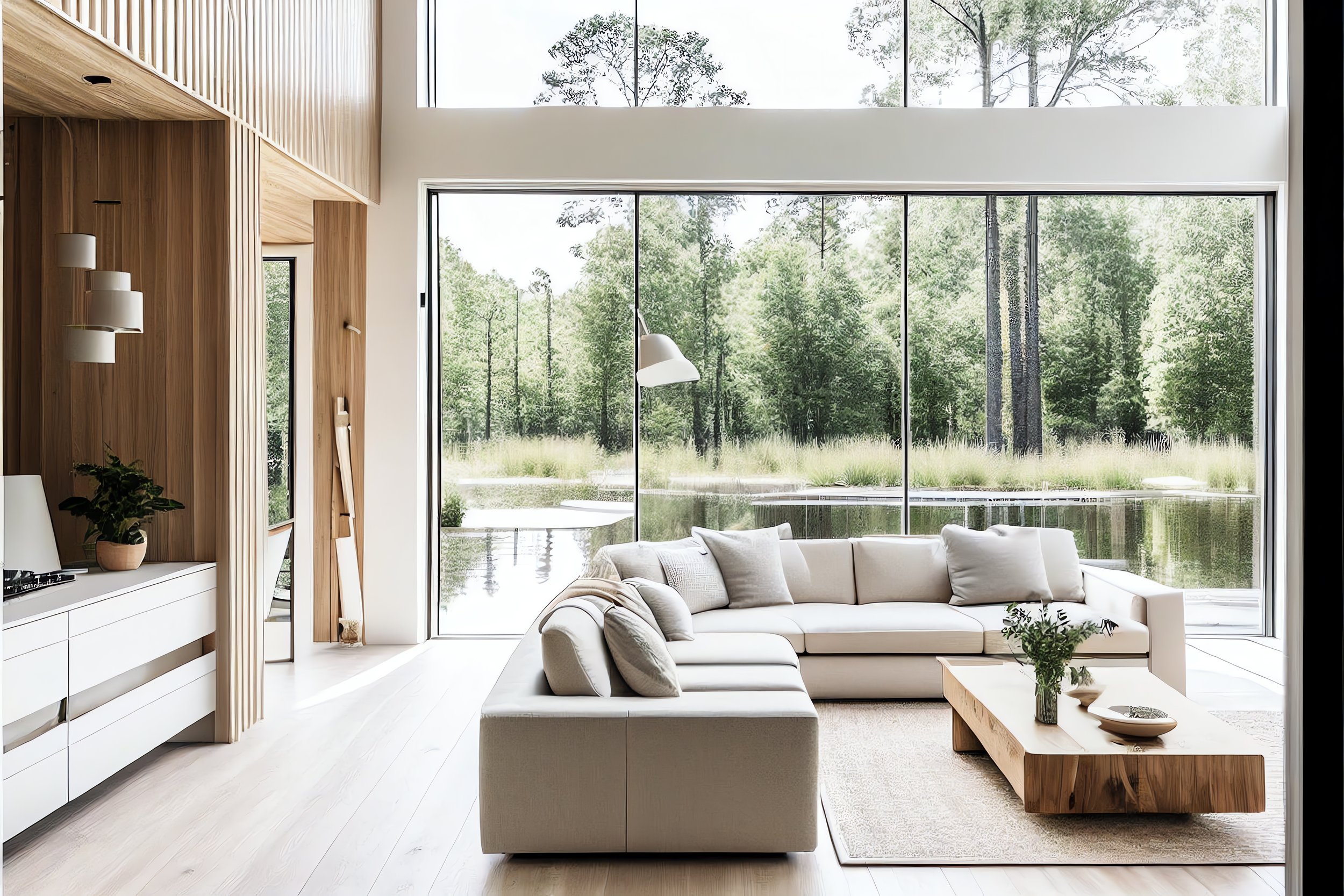
Double Living
A selectively designed range dedicated to combining functionality with enjoyment!
Our Double Living Design Range:
Birch
2-3
1-2
Our Scandinavian Barn inspired dual level home, the Birch features both a two and three bedroom upper floor layout. Combining open plan living with carefully thought-out functional layouts, this modern design leaves no space to waste. It also has a large outdoor entertaining area.
Size: 15m L x 5.9m W (159m2)
🏠 Lockup kit = $79K inc gst* 🏠🔑 Turn key build = $451K inc gst**
Waratah
4
3
Esplanade
3
4
The Esplanade is a stunning modern coastal Barn House that is now built in Surf Beach on Phillip Island Victoria. Featuring 4 bedrooms, 3 bathrooms, high raked ceilings & multiple entertaining spaces. It’s a surprisingly large home within a compact footprint.
Size: 22.9m L x 5.4m W (9.5m wide with Garage) (258m2)
🏠 Lockup kit = $120K inc gst* 🏠🔑 Turn key build = $660K inc gst** (Including Garage)
* Lockup kit prices are indicative only and are based on our Victorian pricing. Delivery is included to Melbourne metropolitan areas. Additional delivery costs need to be added if your property is located outside this area. Interstate lockup kit pricing will be determined when required, based on the customer’s site address. Additional costs will also be required if building on your land requires our lock up kits to be altered to accommodate any client changes or if your land’s wind rating requires structural steel &/or a higher level of bracing than our standard lockup kits, which have been designed for an N2 wind category. 3D renders displayed on our website are for inspiration only and are not to be relied upon for what will be supplied as part of our lockup kits. The only materials included in our lockup kits are those noted as included below.
Lock up kits include:
Engineered Prefab timber framing (external walls, internal walls, floor trusses, roof trusses)
Double glazed aluminium awning windows, sliding doors & double glazed front entry doors (design specific)
External corrugated colorbond roofing and wall cladding, roof and wall battens, all flashings, gutters, fixings
Roof sarking
Wall wrap
** Turn key build prices are indicative only and are based on our South East Victoria pricing. Please note, the total Turn key build price for a home on your land can only be determined after the following work has been completed:
Site Assessment
Prelim Design Drawings for your land
Prelim Build quotes
Development Application with local council (If required)
Building Permit Drawings & consultants documents and reports
Building contract price
Not included in turn key build price: Plans & Permits, Garage (U.N.O), Alfresco (U.N.O), Driveways, Landscaping, Site cuts & Retaining walls, Barn Doors, Timber Cladding, Skylights, etc.
Additional costs will be required if building on your land requires our standard designs to be altered to accommodate any client changes or any council requirements or building permit requirements &/or if your land’s wind rating requires structural steel &/or a higher level of bracing than our standard design range, which have been designed for an N2 wind category.
The largest of our dual level homes, the Waratah features a traditional Barn House facade, a stunning open plan kitchen-dining-living area & large windows throughout the home to capture views & natural light. The upper level loft has a bedroom, ensuite & second living area that looks down to the dining area below. There is also a cathedral ceiling that spans from the front to the rear of the home. It’s truly a grand design forever home!
Size: 16.3m L x 16m W (275m2)
(317m2 with separate Double Garage)
🏠 Lockup kit = $111K inc gst* 🏠🔑 Turn key build = $734K inc gst**










